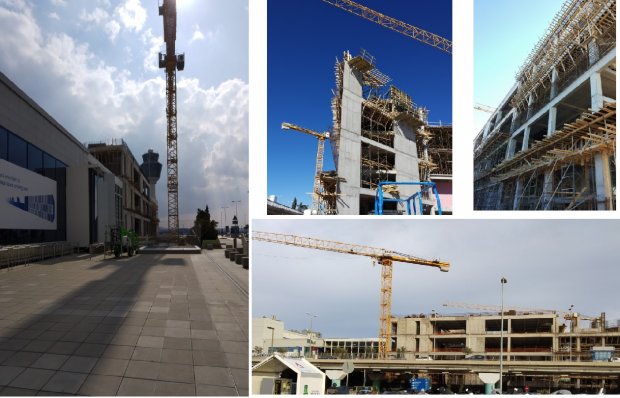AIA’s South Wing Expansion Project

SWE-et!:)
Let us introduce you to our S.W.E. project!
The airport's "South Wing Expansion" project shall comprise the creation of 14,950m² in the MTB ES section, split into five (5) levels on a span of 72m x 48m as follows:
- Arrivals Level (3,450m²), immigration lanes along with the respective passenger queueing & circulation areas, as well as the required state authorities’ offices;
- Departures Level (3,450m²), check-in facilities along with the required queueing space displaced by the regulatory-driven expansion of the existing emigration facility as well as new commercial areas for immediate or future use according to traffic and relevant retail and F&B needs;
- Two (2) Upper Floor levels (2,300m² each), CIP lounges will be accommodated along with the appropriate lobby, passenger circulation areas and vertical connections (escalators & elevators);
- Basement Level (3,450m²), where the necessary electromechanical plantrooms and warehouses will be located.
Completion time
- Arrivals level: 15/5/19
- Departures Level: Operational part: 15/8/19 & Commercial part: 1/12/19


