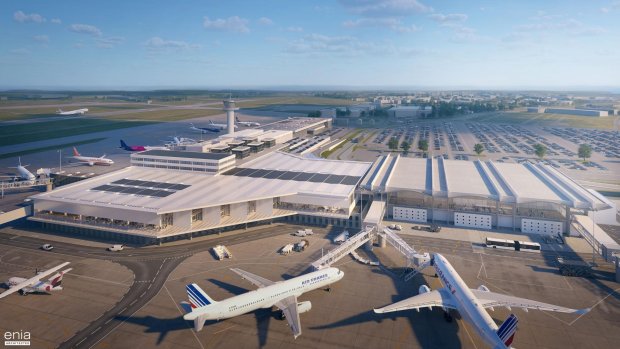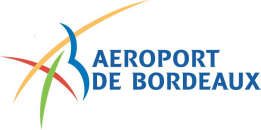A transformation for an exceptional welcome, with a commitment to service quality, sustainable development, and innovation.

Bordeaux Airport unveils its future look to welcome residents of Nouvelle-Aquitaine and tourists in comfort and serenity, while sharing the spirit of Bordeaux and the South-West. The airport company plans to create a central and flexible infrastructure between the two historic terminals (halls A and B) by 2028, aiming for the highest European standards in passenger experience.
With a focus on modernisation, the project's objectives include simplifying and streamlining the passenger journey, reducing waiting times at various stages, offering retail and entertainment areas inspired by passenger consumer trends, and complying with the latest security regulations, while ensuring the scalability of the facilities. This new airport terminal, designed by the ENIA architectural firm and the INGEROP design office, provides a clear and efficient boarding process based on continuous forward movement, ensuring a straightforward and easy experience for passengers.
Located in an already impermeable area of the airport, the project will be designed and constructed to achieve High Environmental Quality Sustainable Building certification, with an excellent level of performance. As part of our commitment to making this new project carbon-neutral by 2030, the infrastructure, with its minimalist architecture and technical features, symbolises our exemplary commitment to the environment.
Already one of the region's most significant economic zones, this new terminal will help create hundreds of jobs by 2028 and improve the quality of life and working conditions for professionals at the hub.
After a year and a half of studies and planning, work will commence at the beginning of 2026, with commissioning scheduled for the second half of 2028. The construction will proceed without closing the airport, although temporary arrangements will be made for passengers during the various phases of the work.
1. A new gateway to the region with a unique experience
Dedicated to passengers and stakeholders of the hub, the harmonious integration of this new terminal building with the existing halls is renewing the customer experience and optimising operations. It offers modern, comfortable, and welcoming spaces with new retail and service concepts, meeting future functional and regulatory requirements thanks to the latest-generation equipment.
Departure
The reception and check-in areas in halls A and B on level 1 will be maintained. The spatial connection between these two areas will be completely redesigned to lead to a single entry point for boarding.
On the Hall A side, the space is transformed: the hall, widely open towards the new boarding area, allows passengers to clearly identify the next step of their journey.
On the Hall B side, new check-in and baggage drop-off counters are installed. The connection to Hall A is widened, making it easier to move between the two halls and access the boarding area.
The single point of entry to boarding welcomes passengers in a 3,000 m² area equipped with six latest-generation security screening lines. New equipment ensures that bags do not need to be emptied of their electronic or liquid/aerosol contents, providing passengers with a better experience and more efficient screening.
To accompany this often anxiety-provoking stage for passengers, the interior ambiance will be bright, using light tones and natural materials to create a soft, soothing atmosphere.
In the Waiting Area Before Boarding
Passengers will be welcomed in a vast 5,000 m² waiting and shopping area before proceeding to their various boarding lounges.
The "savoir-vivre" of the entire region is at the heart of the central square, with shops, restaurants, services, and entertainment overlooking the runway.
The development and programming of the waiting and shopping area is built around three promises:
- Cultivating Locality: Highlighting well-known and emerging local brands, developing a "sense of place", using local know-how and crafts, etc.
- Celebrating the Art of Good Living: Harmonious layout (comfort, simplicity, serenity), entertainment (dynamic renewal of the offer, pop-up shops, cultural exhibitions), and enjoyment (tasting, showcasing the offer, etc.).
- Innovating for Smarter Retailing: Development of click & collect, fluid and contactless shopping, personalisation through data, etc.
The range of services on offer is specially designed to meet the needs of all passenger profiles.
Unique areas, inspired by Bordeaux's history and culture, line the passenger's route to boarding and showcase the art of living that is unique to the city and the South-West region. The dining options include four points of sale, featuring a food market inspired by the well-known and popular market halls in Bordeaux and the Nouvelle-Aquitaine region.
A lounge offers a private space designed for the comfort of travellers. This tranquil refuge, away from the hustle and bustle of the airport, provides stunning views of the runways and the central Square, offering a pleasant experience before boarding your flight.
Upon Arrival
The new reception areas proudly display the colours of our region. Upon arrival, the baggage claim areas, currently separate in Halls A and B, are unified. A main corridor serves all the carousels.
"This investment programme will enhance the travel experience to and from Bordeaux. We are very proud of the important role we play as the gateway to France's largest region. We are modernising our services, and this investment is a major step forward," says Simon Dreschel, Chairman of the Executive Board of SA Aéroport de Bordeaux-Mérignac.
2. A high-performance architectural project that reflects the local identity, based on the concept of architectural grafting
- To unify the existing building with the addition of a new one, creating a new focal point for Halls A and B, bathed in natural light and imbued with local identity, as reflected in both the design of the interiors and the programming.
- To create a coherent, high-performance complex that catalyses the ecological transition undertaken by Bordeaux Airport and meets the challenges of decarbonising the sector, particularly through the choice of low-carbon materials (wood for joinery, low-carbon concrete, reuse, and ORAÉ® glass with the lowest carbon footprint in the world). These materials will also significantly reduce the energy consumption of the buildings, a large part of which will be supplied by solar panels on the roofs covering more than 3,000 m².
- To outline the contours of a new, enhanced passenger experience through a simplified, intuitive, seamless journey, and the creation of well-sized, flexible, and welcoming spaces, like the new centrality inspired by Bordeaux's emblematic squares. It completely redefines the flow of traffic and offers passengers a place where they can come together and relax before boarding.
This operation will be carried out on an occupied site, requiring the project to ensure continuity of operations and minimise the disruption associated with the worksite.
In short, a project that unites the airport's present and future.
To promote the expression of the Bordeaux spirit, a pillar of the project's identity, and encourage passengers to embrace it.
"This transformation represents a formidable architectural and technical challenge based on the existing building, requiring a project that is both well-considered,” says Simon Pallucbicki, Associate Architect at enia architectes.
3. A Tool at the Service of the Region
The Bordeaux-Mérignac airport zone is one of the largest economic zones in the region. It is home to 8,000 jobs, including 3,000 dedicated to airport operations, and has an economic impact worth €6 billion.
The investments made as part of the project will create direct jobs. The construction contracts favour local companies and will mobilise 200 site workers during peak periods. Ultimately, the creation of new shops and services will also generate several hundred jobs.
About Société Aéroport de Bordeaux-Mérignac
At the heart of airport operations and in close collaboration with all public and private operators, the Bordeaux-Mérignac Airport Company ensures the operation, maintenance, management, and development of the platform under a state concession. Moreover, it defines and implements a strategy to promote the airport in alignment with and for the benefit of its territory, considering its economic, social, and environmental challenges. In 2023, it launched its new strategic plan, Resources 27, aimed at transforming its model by placing ambitious sustainable development at the core of all its actions.
About enia architectes
Enia is an architecture firm founded in 2003 by Mathieu Chazelle, an architect and engineer, Simon Pallubicki, an architect and cabinetmaker, and Brice Piechaczyk, an architect and engineer, all three of whom are also teachers. The firm comprises 80 architects of 16 nationalities who design and execute a wide variety of projects, primarily in Europe, Africa, and Asia. Their guiding principle remains the same: to respond acutely and ingeniously to the major challenges of the present without succumbing to passing fads; through rational and sustainable architecture that lasts, incorporating the conditions for its evolution. This forward-looking attitude is reinforced by the research activity conducted by the firm since its inception, through its internal laboratory, eniaLAB.


