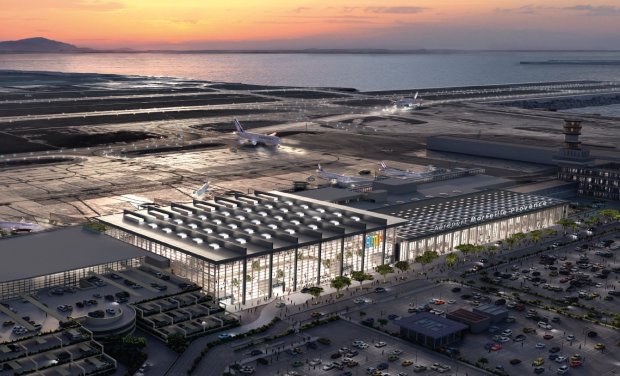Marseille Provence Airport reveals its new airport 'Coeur' (heart)

Marseille Provence Airport is proud to announce its new Terminal 1 extension project, designed by the famous architect firm Foster + Partners. This new building will be finished at the end of 2022.
Why this project?
With a focus on modernity, boldness and efficiency, this extension project for Terminal 1 will fulfil Marseille Provence Airport's capacity and operational requirements. Over 11 million passengers per year are expected by 2025.
This extension of the infrastructure at Terminal 1 will allow us to:
- Respond to predicted increases in air traffic, by significantly increasing the capacity of Terminal 1, from 8 to 12 million passengers. Including Terminal 2, the overall capacity of the airport will rise from 12 to 16 million passengers.
- Improve and simplify passenger flow, by reorganising the facilities in Terminal 1. This will create a bigger, brighter waiting area and improve the clarity regarding the airport's activity.
- Develop commercial activity, by creating a new retail space, with new signs and facilities that respond to the changing passenger needs and airport consumption patterns.
- Anticipate future regulatory requirements for all airport activity.
- Reduce operating costs, notably by centralising certain operations, such as security checkpoints
The aspects of this project
The airport 'Coeur', designed by the Foster + Partners firm, aims to connect the airport's historic and iconic buildings, creating an identity based on the heritage of great architects who have worked on the site, especially Fernand Pouillon for Hall A (previously Hall 1) and Richard Rogers for Hall B (previously Hall 4).
With a surface area of 20,000m², it will optimise operations and improve passenger experience. It will link Halls A and B in Terminal 1 and will centralise numerous operational functions, such as security checks with brand-new equipment. A new airside zone will provide more retail and restaurant space. Officially revealed on Thursday 23rd November 2017, the airport 'Coeur' will be finished at the end of 2022 and opened at the beginning of 2023.
A 2nd phase is predicted for 2027, with the creation of a 13,500m² boarding pier. It will allow more aerobridges to be added, increasing the overall capacity of Terminal 1 from 8 to 12 million passengers.
Multi-level operational organisation
Public area (landside)
- Ground floor: public hall, reception and check-in zone
Restricted area (airside)
- Level 3: VIP lounge, restaurants and terraces with views over the runway
- Level 2: corridor towards the various storeys
- Level 1: 'Mezzanine', security checkpoints where up to 21 inspection rows will be available, compared to 18 at the moment.
- Ground floor: baggage reclaim, shopping area
- Level -1 : centralised baggage sorting
An innovative passenger experience
When passengers arrive at the airport, they will be invited to check in at the current Hall A of the terminal, where the check-in desks will be lined up.
After check-in, passengers will be naturally directed towards the 'Coeur' - the real nerve centre of Terminal 1. They can also benefit from a new experience: more space, a magnificent 23m-high hall, light... the space will be brighter and passenger flow more fluid. The space will be lighter, and there will be less congestion.
Passengers will then be directed to the mezzanine level for security checks.
This area and its innovative facilities will reduce congestion; its architecture and equipment aim to reduce the stress often expressed by passengers at this stage.
At this point, passengers will get a first glimpse of the airside zone, with shops that mimic alleyways and ports.
They will then be able to enjoy the shopping area. With a variety of shops and restaurants on offer, passengers can choose to relax, go shopping, have a bite to eat... and get into the mood to travel! Designed to look like a port, the sleek layout of this space makes it easy to see all of the shops on offer. A response to a new way of airport consumption.
Unique architecture
Heavily inspired by the Provence region, the 'Coeur' will give a new dimension to the Marseille Provence Airport and will provide a unique passenger experience.
The 'Coeur' project will provide greater light, clarity and fluidity through the reorganisation of passenger flow in the departure and arrival areas in a single building. This space will be a place of goodbyes, welcomes, the first glimpse of the region, and the last impression that passengers will take with them.
Costs and funding
The overall cost of the project has been estimated at €250 million, of which €40 million will be spent on all related works.
80% of this project will be financed by borrowing.
The main phases
Building will begin in 2020.
The main phases of the project:
- July 2017: Choosing the project and the firm responsible for design and construction.
- September 2017: Beginning of assessments
- May 2019: Beginning of preliminary works.
- 2020 – 2022: Building the 'Coeur'
- Phase 2 - until 2027: Building the boarding pier, allowing the airport to eventually serve 12 million passengers in Terminal 1.
Have a look at the 3D video presentation of the new airport!


