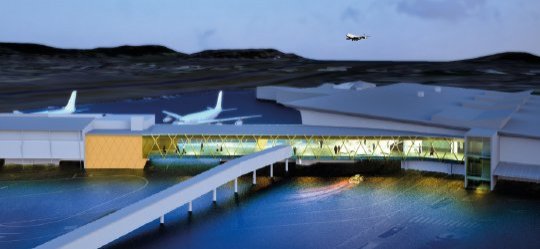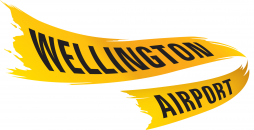We're expanding our terminal 2014-16

April 2015
Wellington Airport has started work on an extension to the main terminal building and apron.
When the main terminal was opened in 1999 around 9,500 passengers came through the airport each day. That number has now increased to 15,000 on average with busy days reaching up to 20,000.
The extension will add another 35 metres to the terminal building, providing a refreshing, open space with easy movement throughout the terminal, clear signs, more parking spaces for aircraft, and a centralised screening point. It will be a very comfortable place to welcome and farewell family and friends with new retail and food offerings, and double the number of toilets.
The new terminal will cater for up to 1500 passengers during the busy hour. Currently 5.5m passengers arrive and depart Wellington each year, including 750,000 flying internationally. Total passenger numbers are forecast to increase by around 135,000 per year. Over the next five years the international market is forecast to rise by nearly 30% and the domestic market by 10%.
The extension to the terminal and apron will ensure the Wellington region continues to provide a world class, vibrant experience for its ever growing number of travellers.
Key features:
- Terminal will cater for increase in busy hour passengers from 1250 today to 1500 in 2021
- Double the number of toilets
- Centralised aviation security screening point
- New retail, food and beverage offerings
- Double the width of both southern piers
- More parking spaces for aircraft
- 6000m2 added to the terminal building
Terminal History
When Wellington Airport was first opened in 1959 the converted De Havilland aircraft hangar was supposedly a temporary fix, with a new terminal building planned to be in place within 5 years. It didn’t quite happen – in fact the “tin shed” hung on for 40-odd years with various add-ons and “improvements” until the new terminal opened in 1999.
- 1910 - First airplane flight from Wellington by Mr. Arthur Schaef
- 1929 - Grass runway opens
- 1939 - De Havilland factory opens
- 1948 - Prime Minister announces Rongotai as Wellington’s airport
- 1953-59 - 28 hectares of land reclaimed
- 1958 - De Havilland factory converted into main terminal
- 1959 - Grand opening of Wellington Airport
- 1972 - Runway extended 270m to handle DC8 aircraft
- 1977 - International pier opens
- 1987 - Ansett terminal opens
- 1989 - South West Pier opens
- 1997 - Southern pier opens
- 1998 - Infratil buys 66% of airport from the Crown
- 1999 - Opening of new main terminal
- 2008 - North and South runway end safety area extension completed
- 2010 - The Rock international terminal opens
- 2013 - Transport and parking upgrade
- 2015 - Main terminal and south-west pier expansion
Construction timeline
Dec 2014 – April 2015
In the initial period we will be establishing the construction site, laying the foundations and upgrading in-ground services. We will also be carrying out paving works and paint marking on the Apron to begin the process of establishing more efficient use of space.
Mar 2015 – May 2015
You will see the structure starting to take shape with concrete columns, concrete first floor and structural steel along with walls and roofing being erected. The widening of the South Pier will be nearing completion, creating more space. Paving works within the Southern Apron area will be ongoing with pavement upgrades, new lighting and line-marking.
Aug 2015 – Jan 2016
We will be finalising the interior spaces prior to opening the extended Main Terminal and extended South West Pier space, including the new centralised screening area. There will also be changes to the current retail, food and beverage outlets as well as new toilet facilities on Level 1.
Jan 2016 – June 2016
The last period will see the refurbishment of the level 0 toilets, removal of escalators at the end of South West Pier and final gate allocation and refurbished lounge space within the South West Pier along with final paving works.
Completed development
The $58m, 6000sqm extension has been designed to cater for current and increasing numbers of passengers.
Following considerable planning with airline partners, the airport community and stakeholders, it is future proofed and consistent with the existing terminal and long term expansion plans.
The expansion will continue to ensure safe, effective and efficient airport operations for airlines and travellers.
Floor to ceiling windows and laminated timber cross-braces will span the full length of the southwest pier. This strong architectural feature will enhance one of the key attributes of the airport being a hub of natural light with views over the runway and Lyall Bay.
Integral to the construction is a safety campaign that is going “Above and Beyond” what would normally be expected on a work site. All key organisations and employees involved in the construction have also signed a Safety Pledge that lists out the commitments for working onsite.


